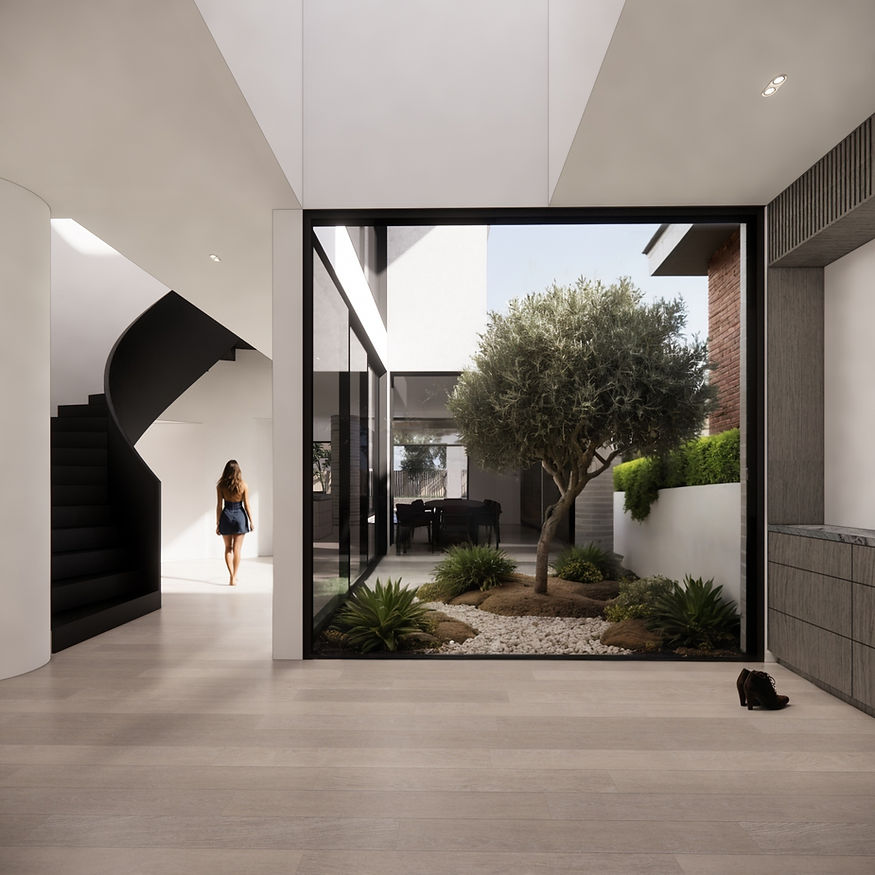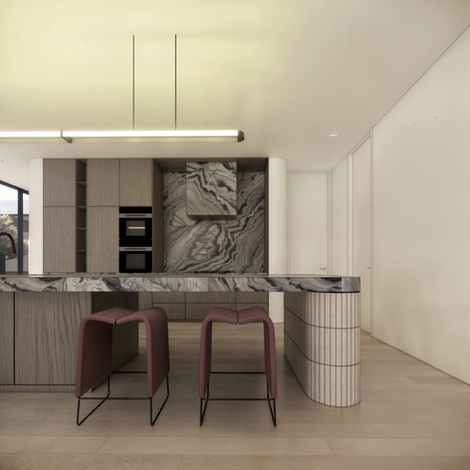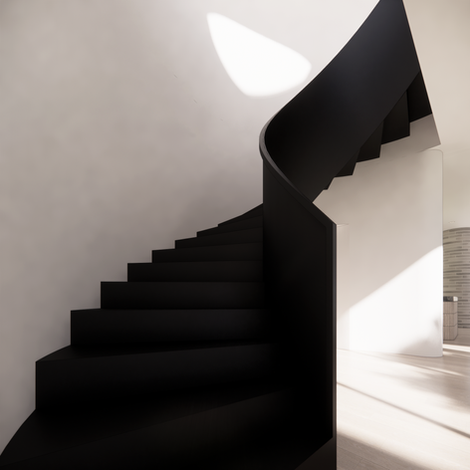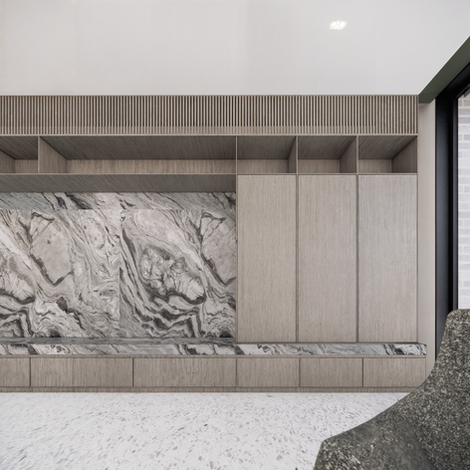
MODERN HOME IN GLEN IRIS
SUMMERHILL RESIDENCE
Location : Glen Iris, Victoria, Australia
Type : Single Family House
Status : Under Construction | 2025
Tucked into the quiet suburban streets of Glen Iris, Summerhill Residence is a sculptural and sophisticated family home designed by Melbourne-based studio Enclave Architects. The project explores light, form and materiality in a refined language of modern Australian residential architecture.
The exterior is defined by its use of Littlehampton New Ash brick, whose soft, pale texture lends a sense of timelessness and warmth. Curved masonry elements and vertical aluminium screening create a facade that feels both sculptural and restrained—balancing privacy from the street with openness to the landscape beyond.
A central courtyard featuring a mature olive tree forms the spatial and emotional heart of the home, bringing light and greenery into the interior while reinforcing the home’s quiet rhythm. Framed by large-format glazing and flowing circulation, this green core visually connects multiple living zones.
Inside, a dramatic black steel staircase winds upward through the soft tones of the home, offering a moment of architectural theatre. The palette is deliberately understated—oak flooring, fluted stone detailing, and richly veined marble benches add texture and depth without excess. Custom joinery and concealed lighting complete the living, dining and kitchen zones, where clean lines are warmed by natural materials.
The outdoor spaces—including a linear lap pool—extend seamlessly from the living areas, creating a private sanctuary designed for both retreat and entertainment.
Summerhill Residence captures Enclave Architects’ ethos of crafting bespoke modern homes in Melbourne—quietly bold, materially rich, and grounded in context.



















